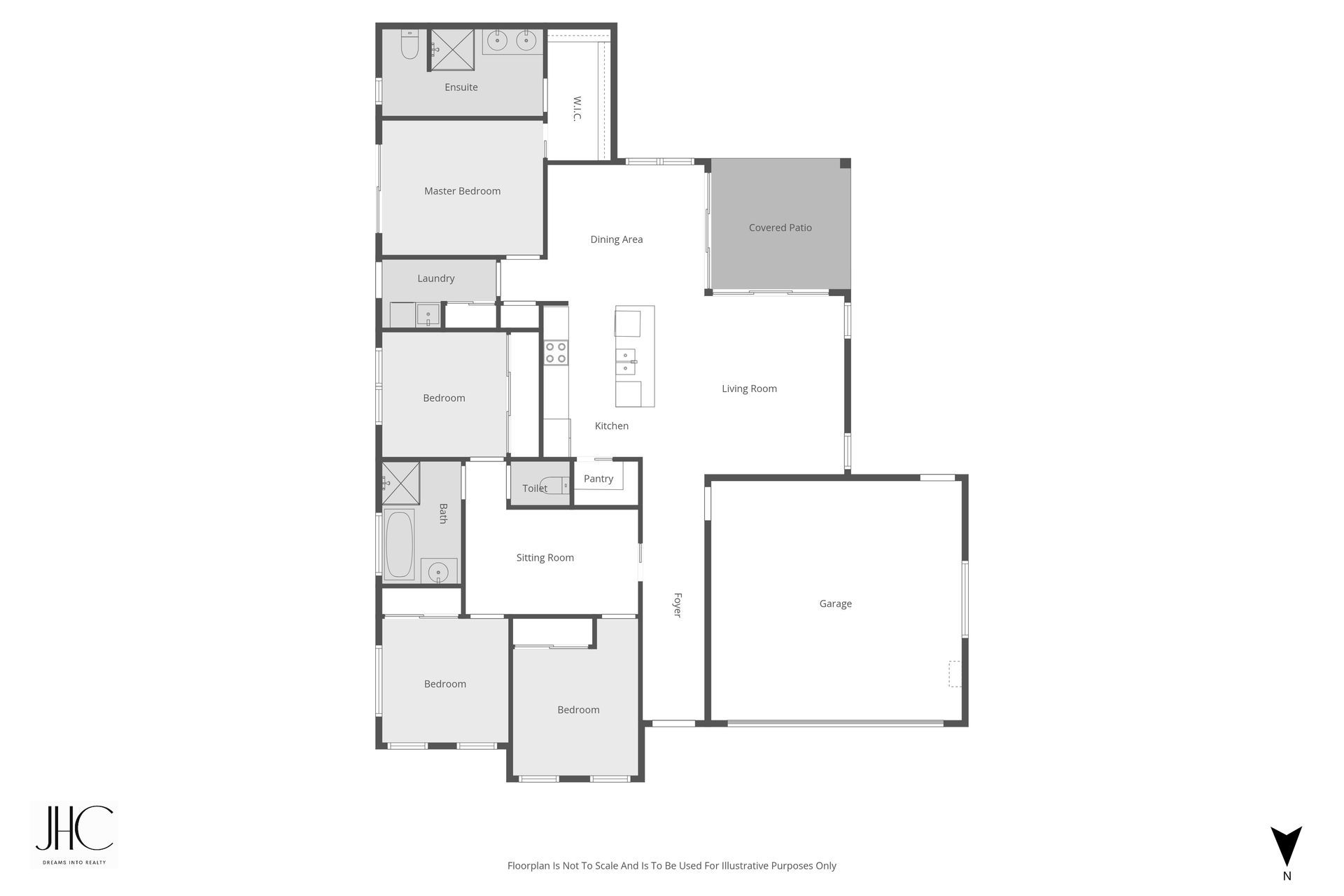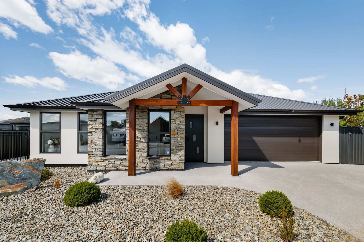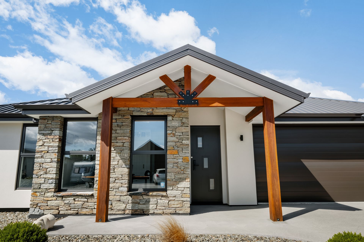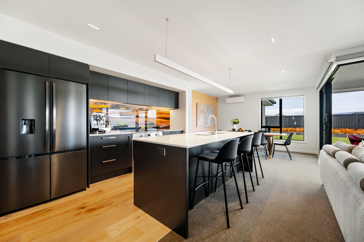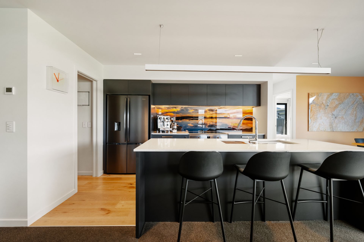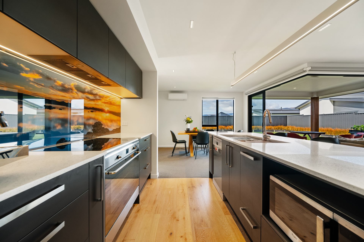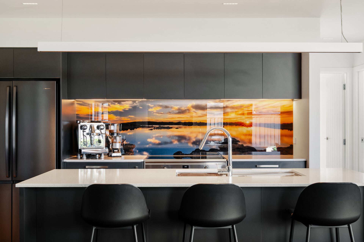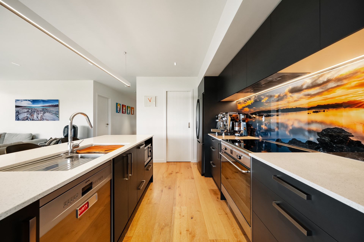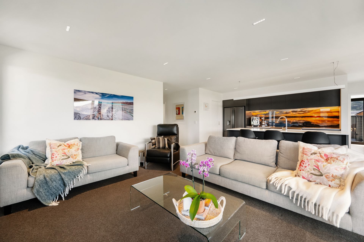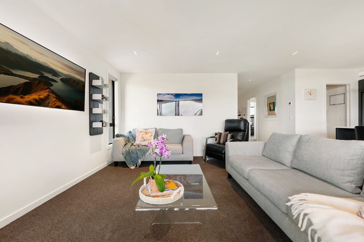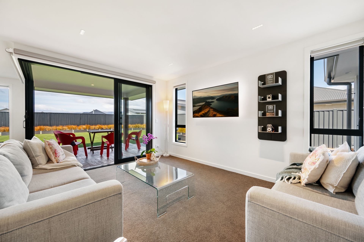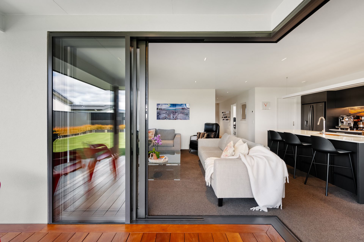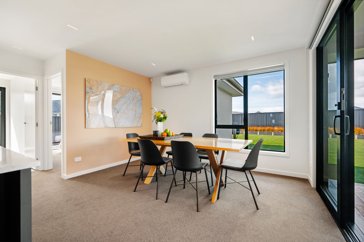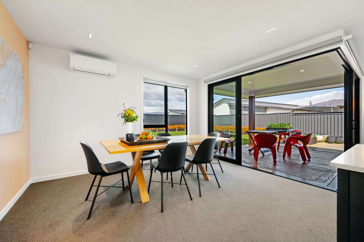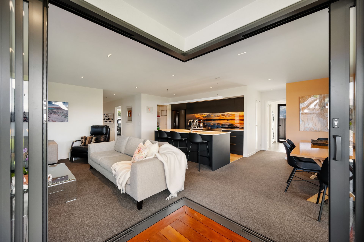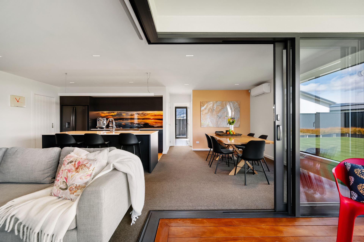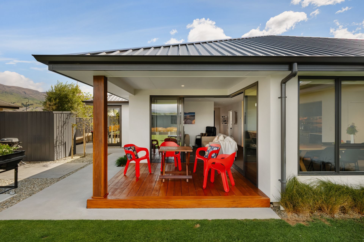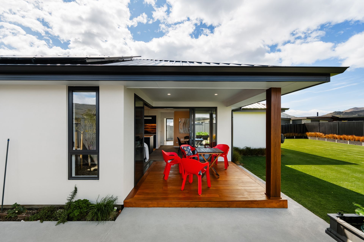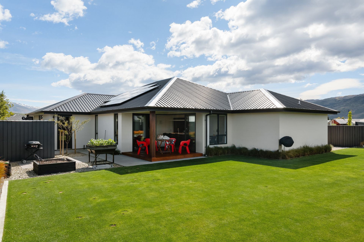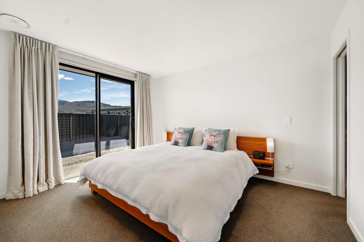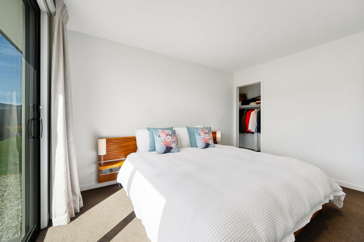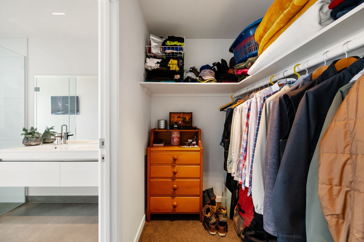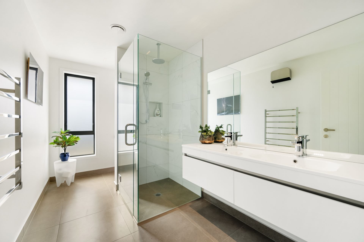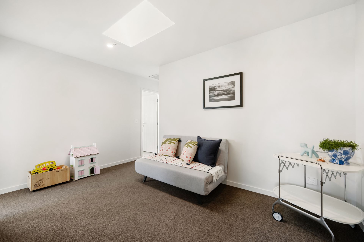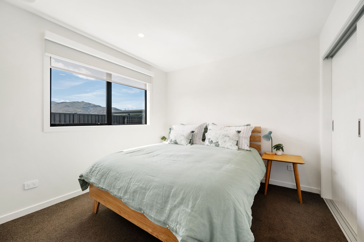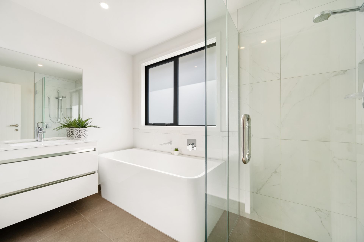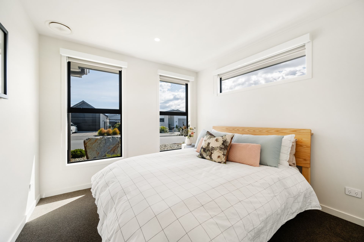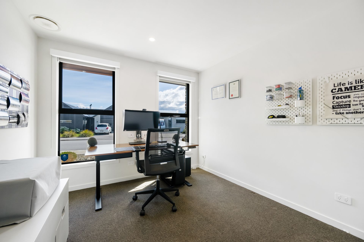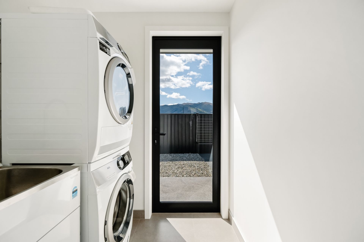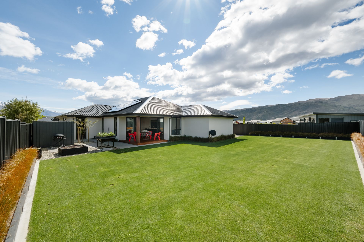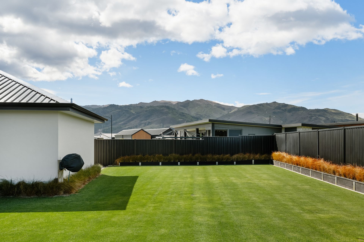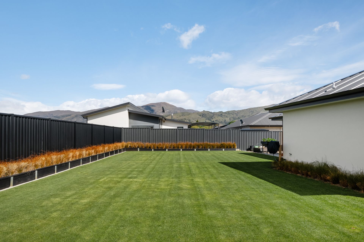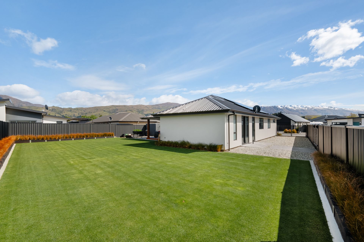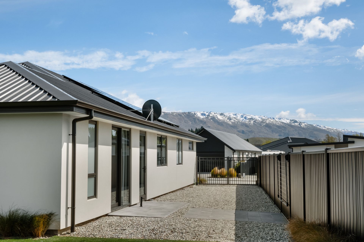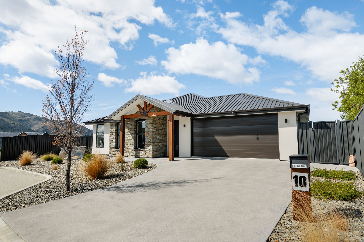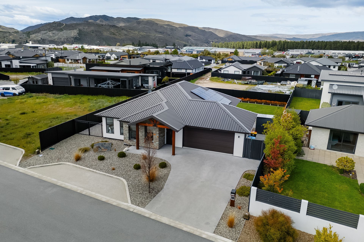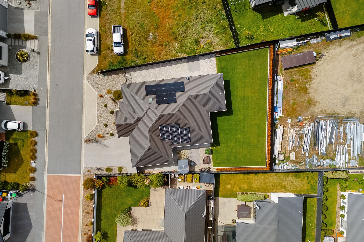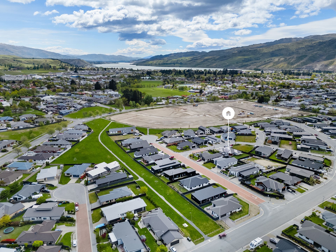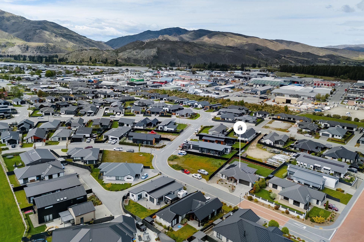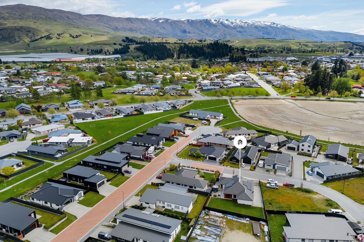Details
Selling:
Offers over $1,295,000
Status:
Offers welcome
Viewing:
Open Homes, Private viewings
Download
Property Files
- LIM
- Title
- Floor Plans
- Council Property File
- Complementary Information
- Click to Download
Contact
+6421 294 0791
jasmine@jhcrealty.co.nz
Hilary Seagrave
+6421 397 985
hilary@jhcrealty.co.nz
+6421 123 4569
carl@jhcrealty.co.nz
Location & Land
Access: Quigley Crescent
Area: 690sqm (Approx)
Fencing: Fully fenced
CODC Rates: $4,477.90
ORC Rates: $409.95
RV: October 2022 $1,020,000
Water & Heating
Cooking: Induction, electric oven
Hot water: Electric
Heating: Heat pump, Ducted heating in bedrooms, Mitsubishi Ecodan Hydronic Underfloor heating
Potable: Council supply
Waste: Council supply
internet & Secuirty
Internet: Fibre
Security: Outside Lights, E-LOK Front Door
Building & Construction
Bedrooms: Four
Bathrooms: Two
Year Built: 2020
Floor Area: 181sqm (Approx)
Foundations: Concrete
Structure: Timber Framing
Cladding: Rockcote, Schist
Flooring: Carpet, Plank tiles, Ceramic tiles
Glazing: Double glazed
Joinery: Aluminium
Lighting: LED
Roofing: Long run steel
Insulation: Walls, Ceilings, Foundations
Chattels: Dishwasher, Water softener, 22 Solar panels, 5kw batteries x2, Irrigation with Wifi,
Garaging & Other
Garaging: Two Car Garage & Off-street parking
Refined Central Otago Living
10 Quigley Crescent, Cromwell
Award Winning Lifestyle on Quigley Crescent
This immaculate award-winning home in Cromwell captures the best of Central Otago living with striking design, year-round comfort, and an easy connection to the outdoors. Perfectly presented inside and out, with manicured lawns and schist detailing at the entrance, it’s a home that feels both luxurious and welcoming.
Flexible, Light Filled Living
The open plan living area showcases seamless flow between lounge, dining, and a modern kitchen complete with walk-in pantry. Large windows frame the views and fill the space with natural light, while the effortless layout suits both relaxed family time and entertaining.
Smart Family Layout
Three bedrooms are grouped together, sharing their own TV or small living area, an ideal retreat for guests or children, while the master suite enjoys privacy in its own wing. Flexible living zones allow the home to adapt to any stage of life.
Fabulous Outdoor Connection
Step out to a covered, sheltered deck perfect for entertaining, dining, or simply soaking in the surrounding outlook. The large backyard invites outdoor fun with space to play cricket on the lawn, and the property sits close to the nearby Greenway for walks and recreation.
Immaculate and Efficient
With solar panels, battery storage, and underfloor heating throughout, comfort and efficiency come naturally. Ducted heating and cooling in the bedrooms ensure an even temperature all year. Every detail of this Smart home reflects quality, care, and craftsmanship.
