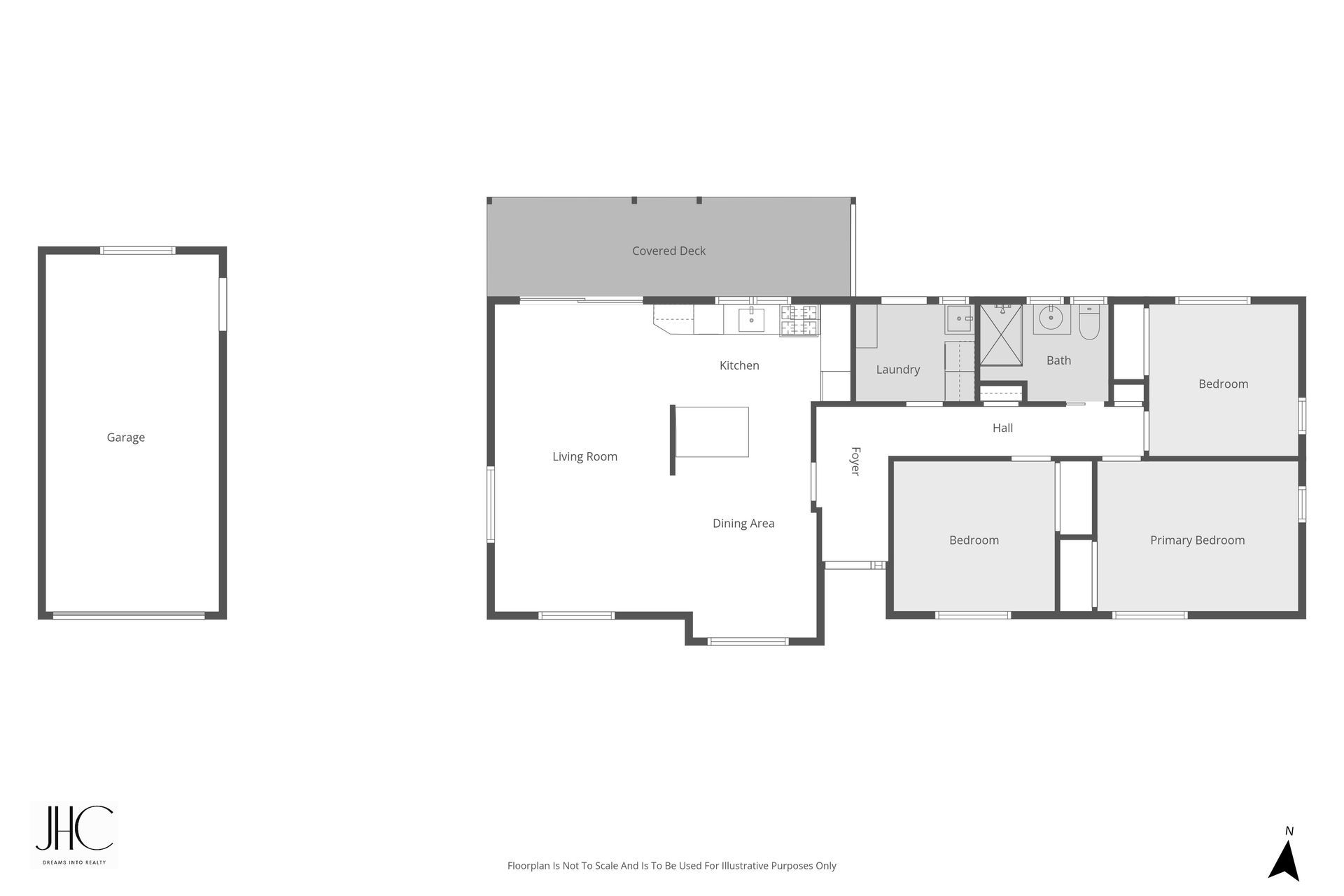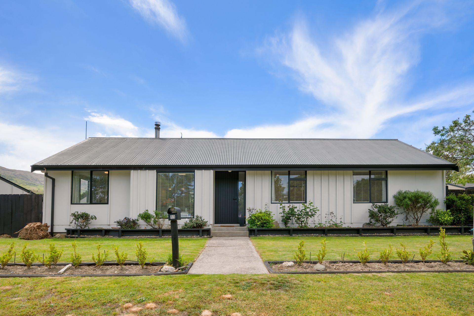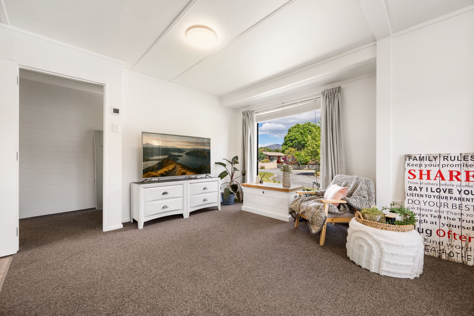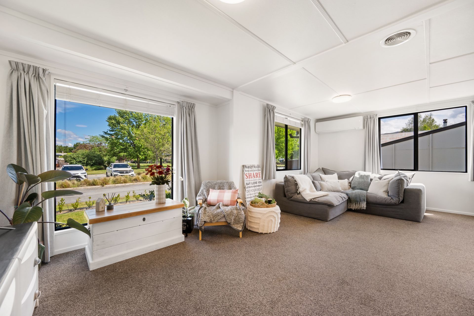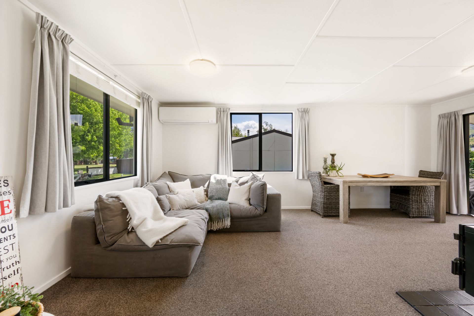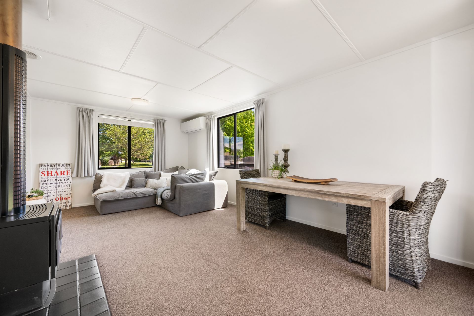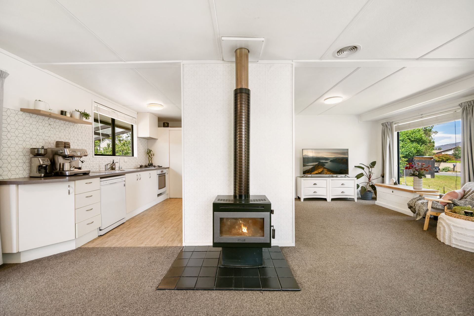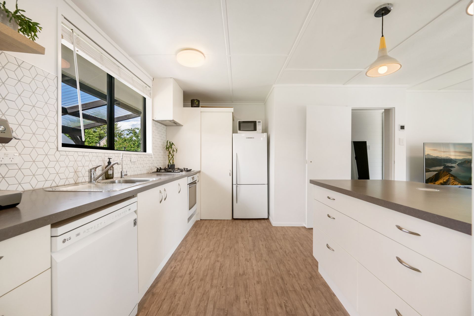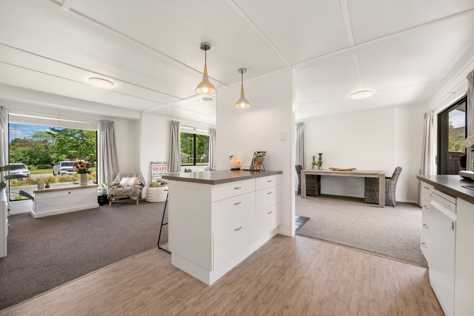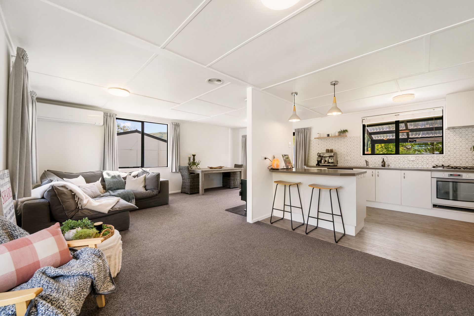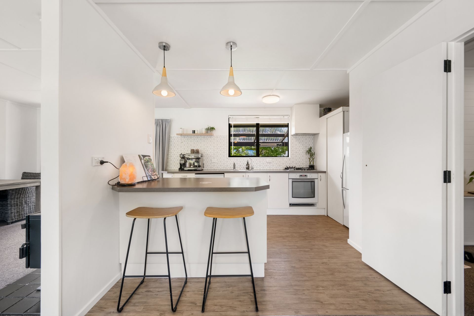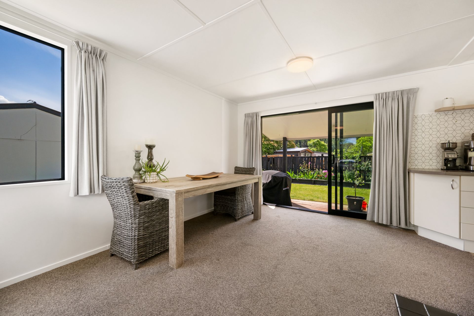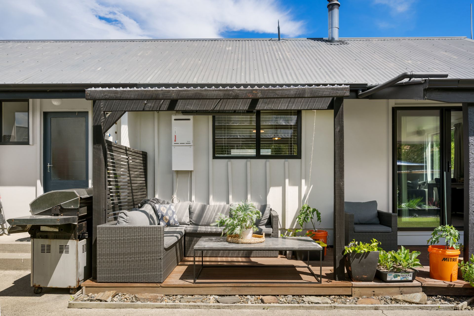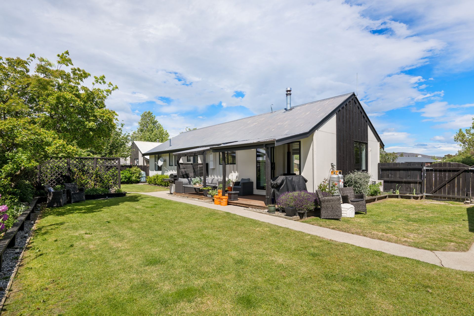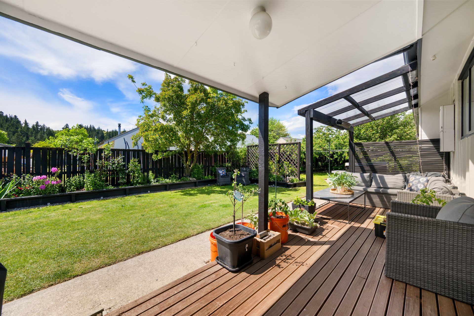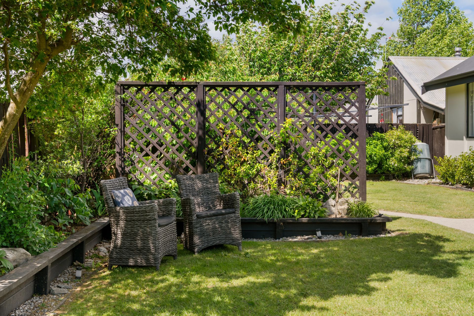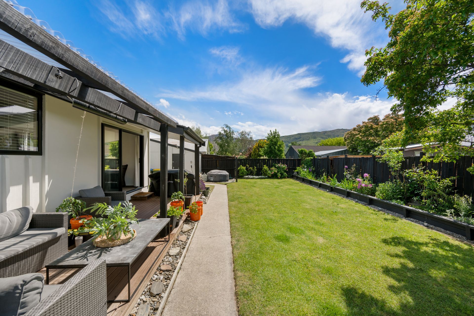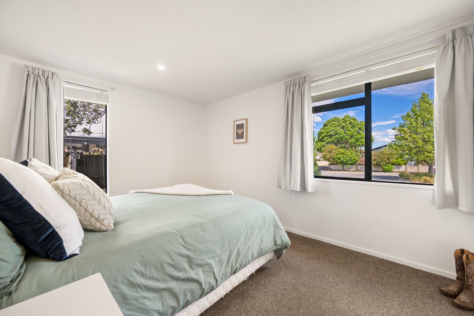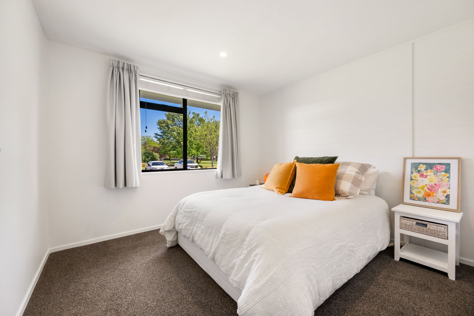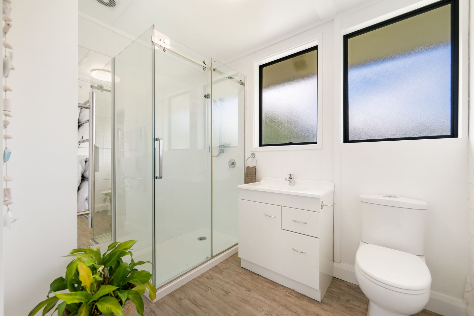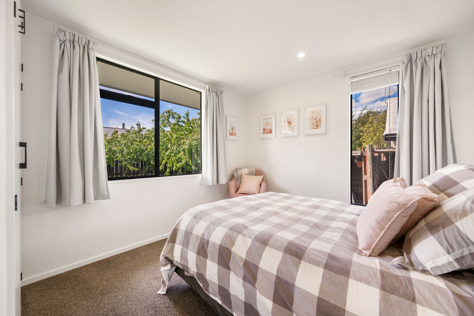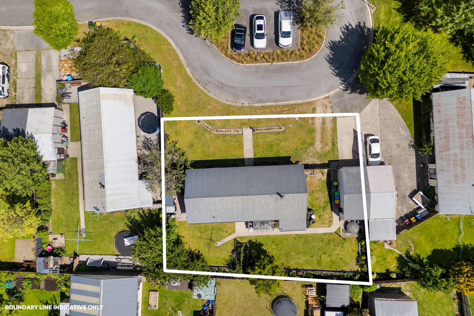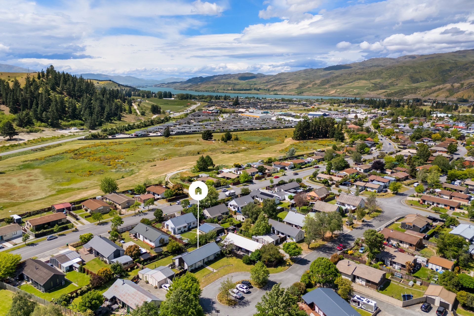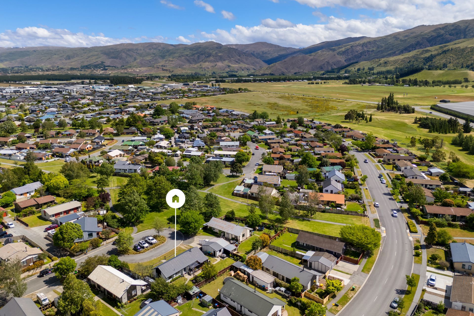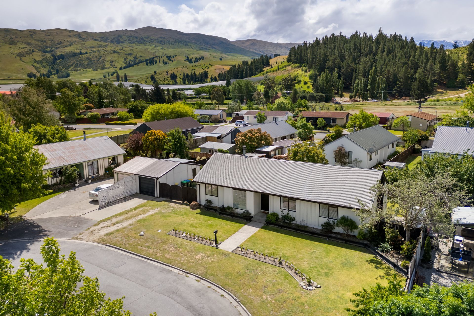SOLD!
Cromwell Charm with Space
11 Carrick Place, Cromwell
Fresh, Secure & Central
This beautifully refreshed three-bedroom home sits proudly in an established Cromwell location, offering easy access to town, the greenway, and all local amenities. Perfect for families or first-home buyers, it combines comfort, convenience, and privacy in one inviting package.
Open Plan Ease
The light-filled living, dining, and kitchen area flows seamlessly to the outdoor entertaining space, ideal for relaxed evenings and weekend BBQs. The modernised interior brings a sense of freshness and ease, ready for you to move straight in and enjoy.
Private Family Living
Three comfortable bedrooms share a tidy family bathroom, while the layout ensures functionality and connection. A single garage provides secure parking and storage, while the wide frontage offers plenty of additional off-street space.
Outdoor Appeal
The generous backyard is a true highlight, fully fenced, private, and beautifully established with easy-care gardens and room for kids or pets to play. With its convenient setting and family-friendly design, this home represents a superb opportunity in the heart of Cromwell.
