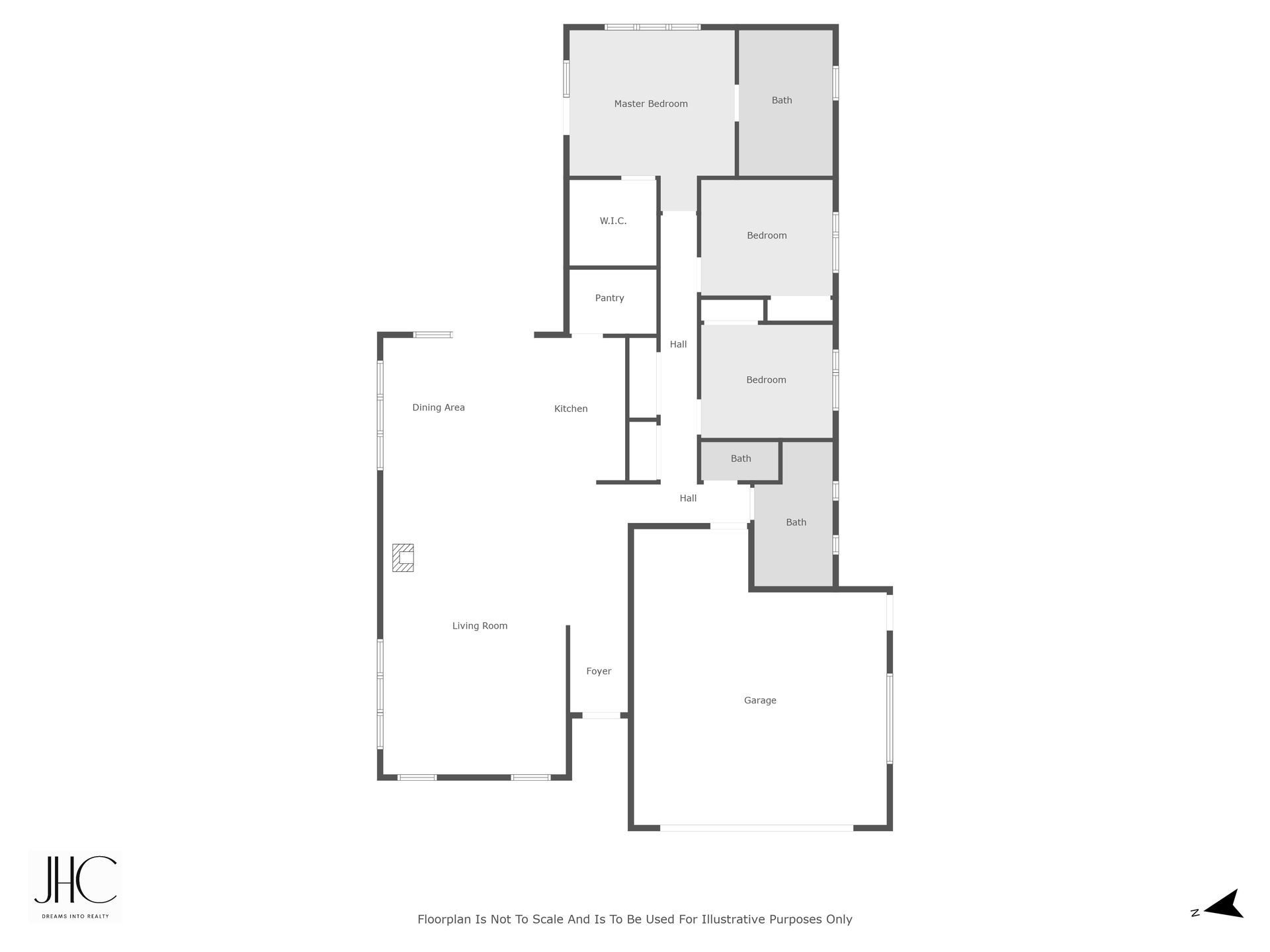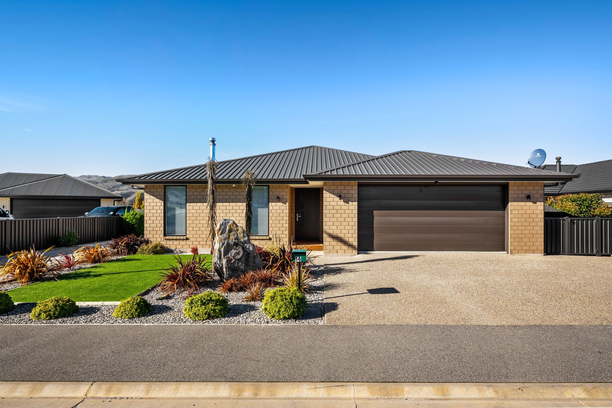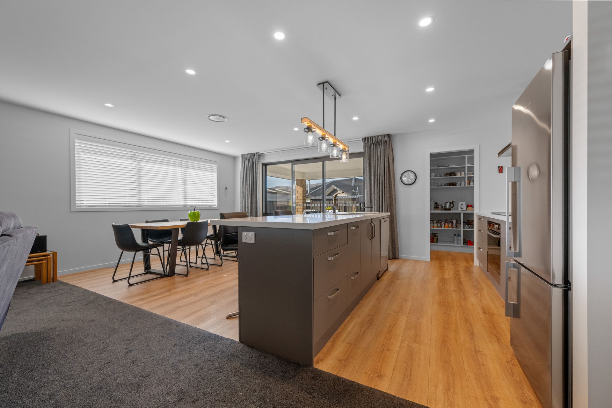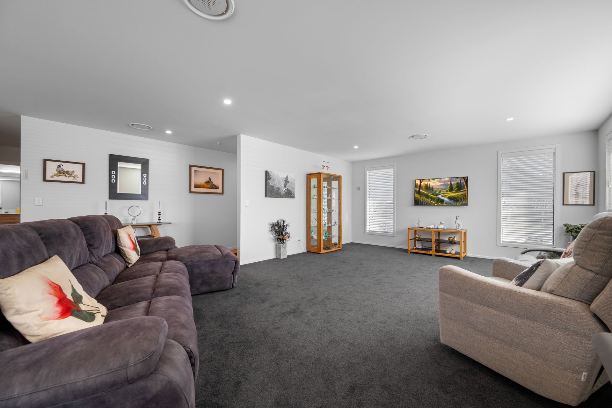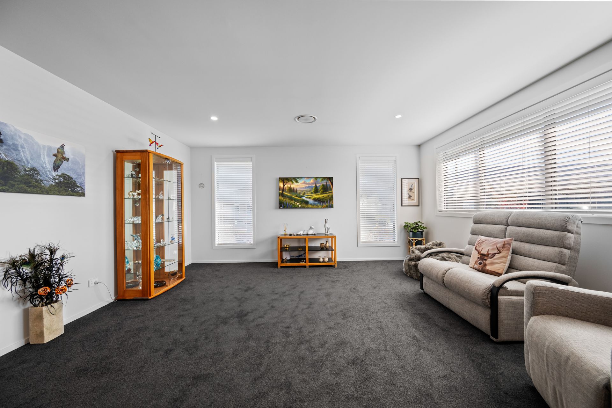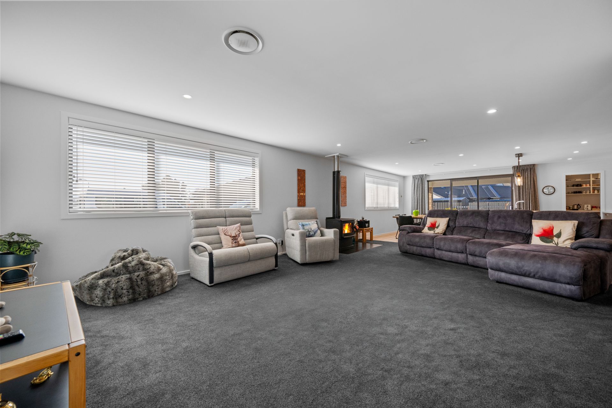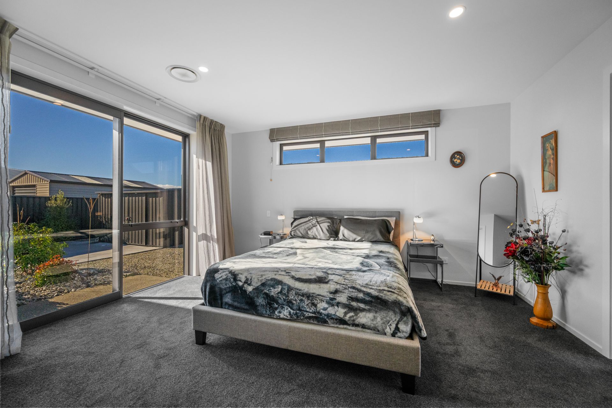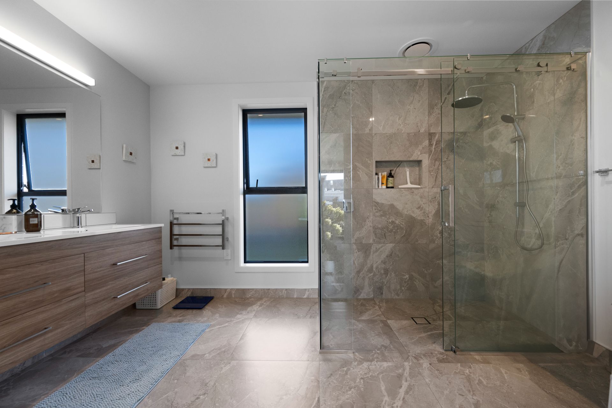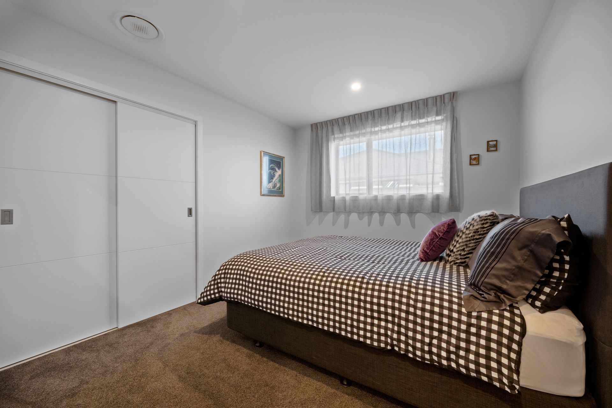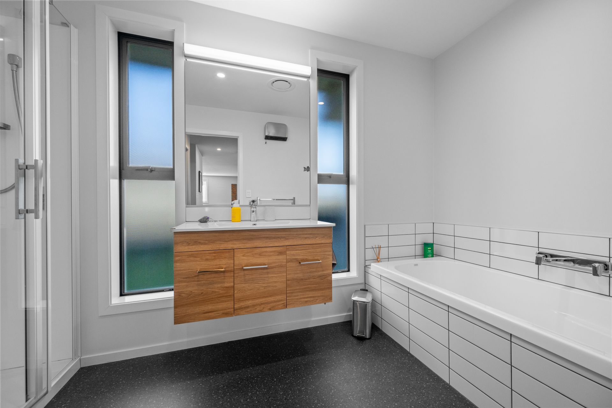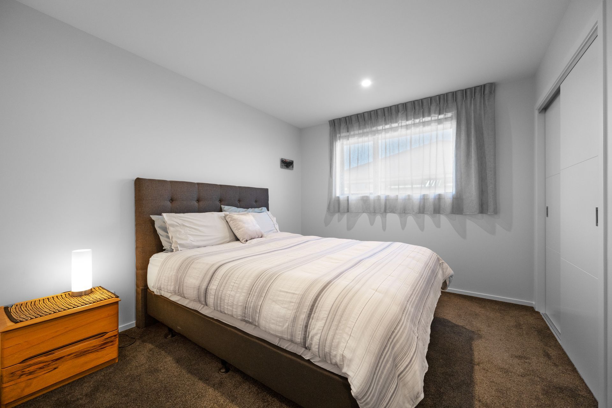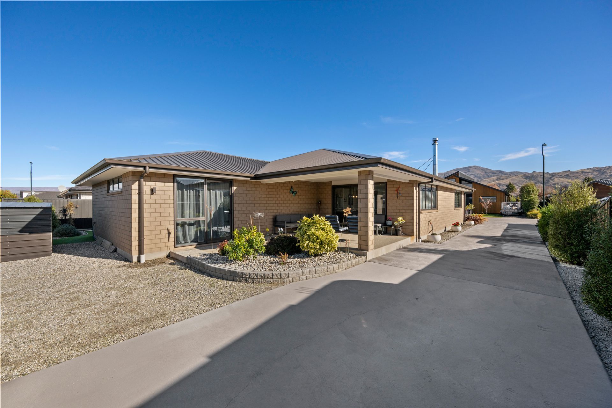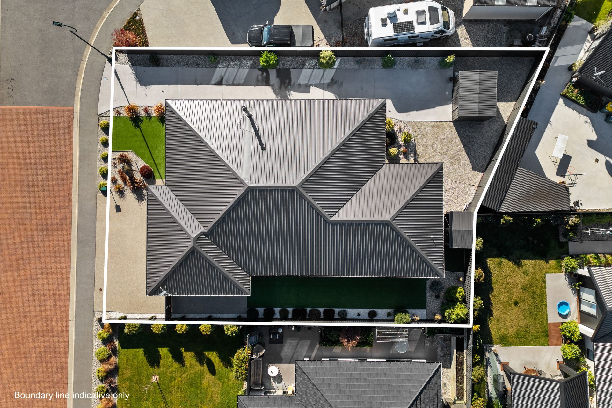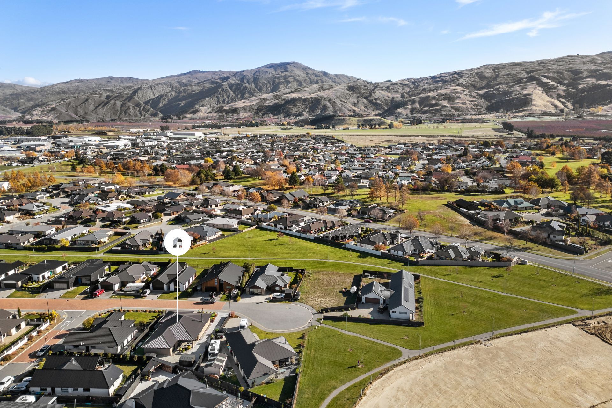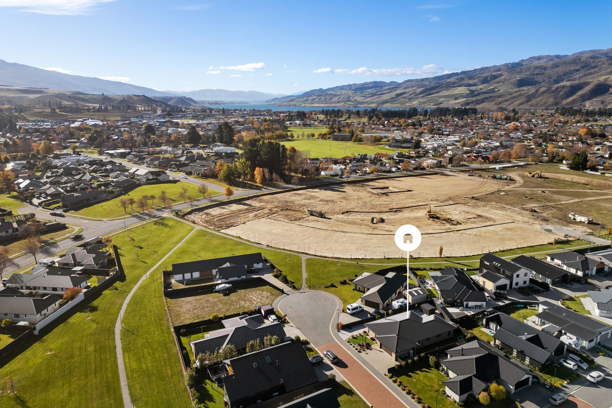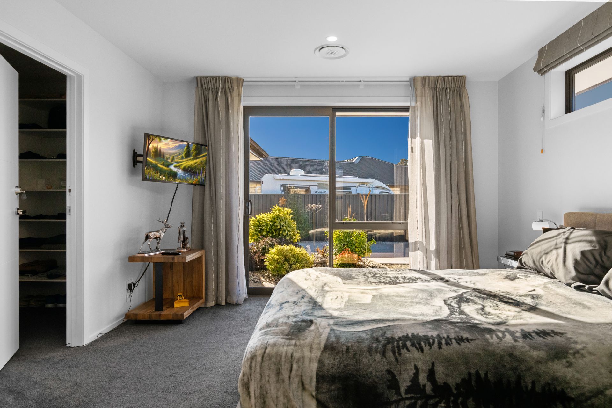SOLD!
Details
Selling:
Price by Negotiation
Status:
Offers welcome
Viewing:
Private viewings
Download
Property Files
- Title
- Floor Plans
- Council Property File
- Complementary Information
- Click to Download
Contact
+6421 294 0791
jasmine@jhcrealty.co.nz
Hilary Seagrave
+6421 397 985
hilary@jhcrealty.co.nz
+6421 123 4569
carl@jhcrealty.co.nz
Location & Land
Access: Neason Place
Area: 645sqm (approximate)
Fencing: Partially fenced
CODC Rates: $4124
ORC Rates: $418
RV: $1,090,000 (1st October 2022)
Building & Construction
Bedrooms: Three
Bathrooms: Two
Year Built: 2021
Floor Area: 212sqm (approximate)
Foundations: Concrete
Structure: Timber framing
Cladding: Brick
Flooring: Carpet, Vinyl planking & Tiles
Glazing: Double Glazed
Joinery: Aluminum
Lighting: LED
Roofing: Coloursteel
Insulation: Ceiling and Internal walls
Water & Heating
Cooking: Induction, Electric oven
Hot water: Electric
Heating: Ducted Heat pump & Wood burner
Bathroom: Fan Heater, Heated mirror, Heated towel rail
Potable: Council supply
Waste: Council supply
internet & Secuirty
Internet: Fibre
Security: Outside lights
Smoke Detector: Yes
Garaging & Other
Garaging: 2 Car Garage & Off Street Parking
effortless living in cromwell
14 Neason Place, Cromwell
Immaculate Modern Comfort
Perfectly positioned in a quiet Cromwell cul-de-sac, 14 Neason Place offers an exceptional opportunity for those seeking a beautifully presented home in a highly desirable location. Built in 2021, this residence delivers effortless modern living with warm interiors and smart design throughout.
Spacious and Seamless Living
The generous living area flows smoothly into the dining space and well-appointed kitchen—complete with a walk-in pantry for added functionality. A covered outdoor BBQ area connects directly with the kitchen and dining room, creating the perfect layout for entertaining or relaxed evenings at home.
Comfort and Practicality Combined
The primary bedroom is thoughtfully designed with an ensuite and walk-in robe, offering a peaceful retreat. Two additional bedrooms provide space for family or guests. A ducted heat pump system and wood burner ensure the home remains cosy and comfortable, no matter the season.
Low Maintenance, High Appeal
Set on a 645 sqm section, the property includes a double garage with internal access and off-street parking. The outdoor area is designed to be easy care—ideal for busy homeowners who want to enjoy their space without the hassle.
