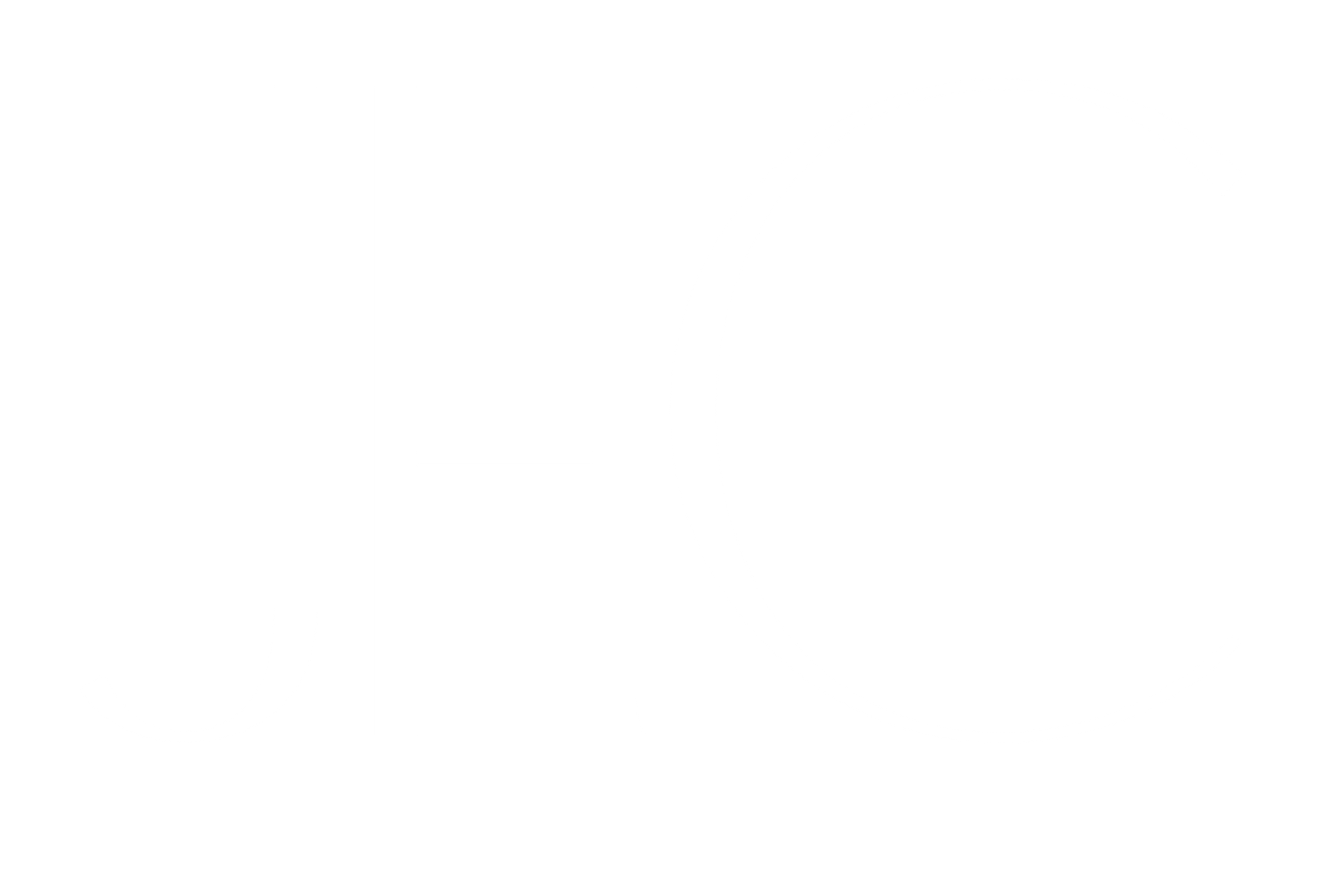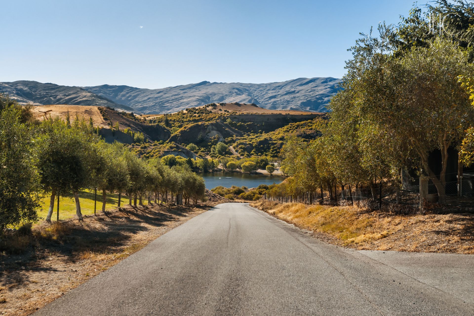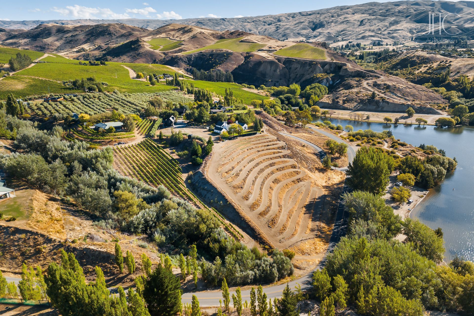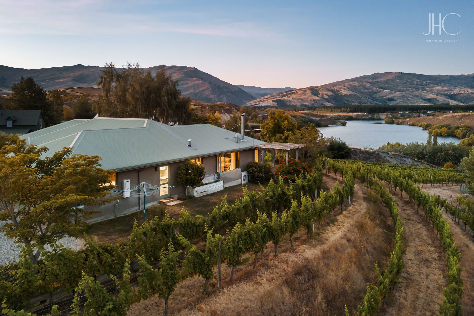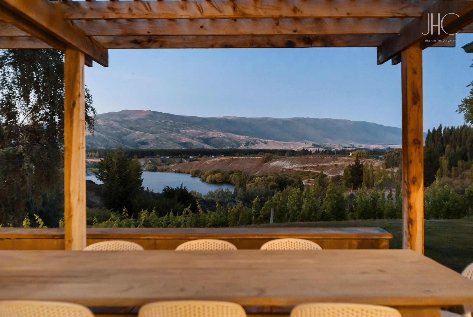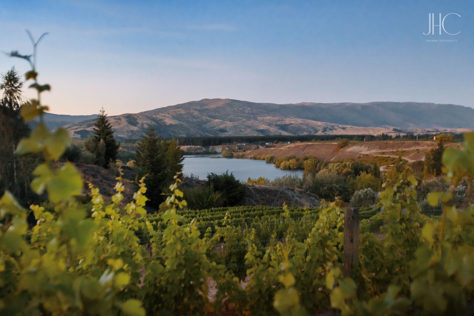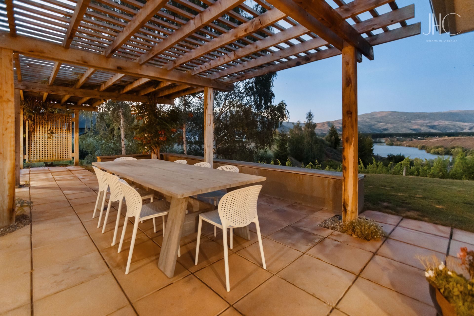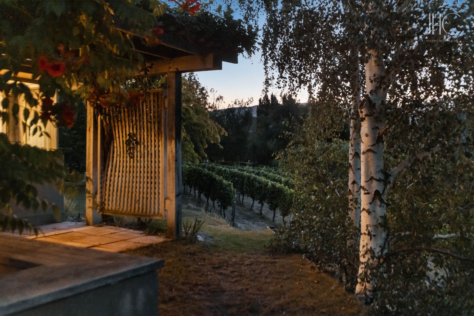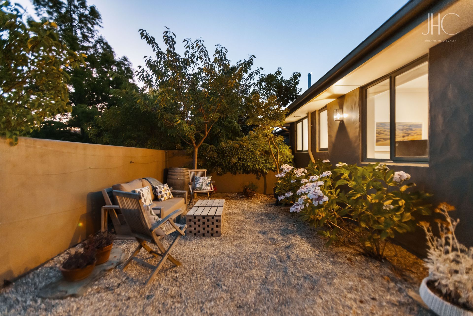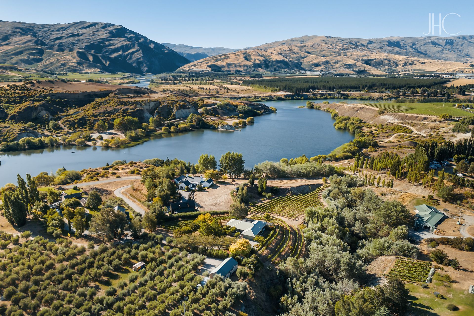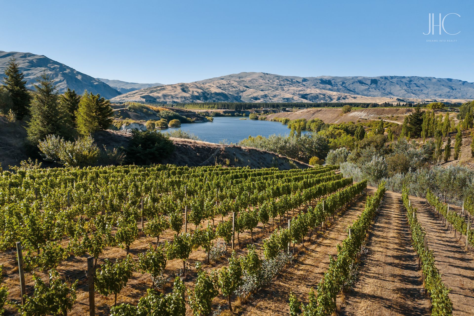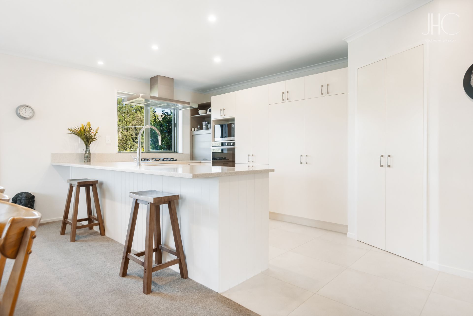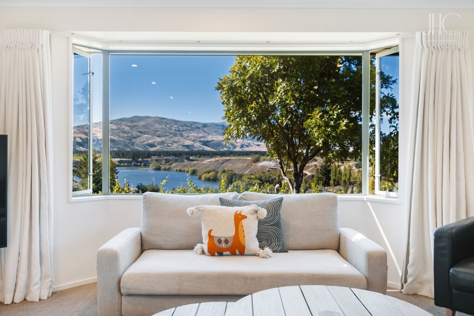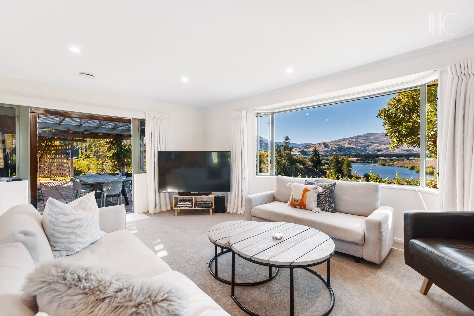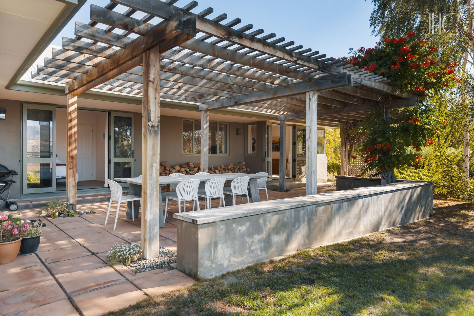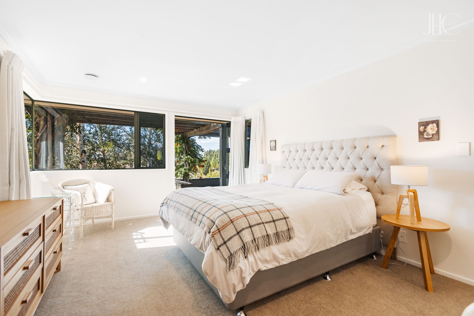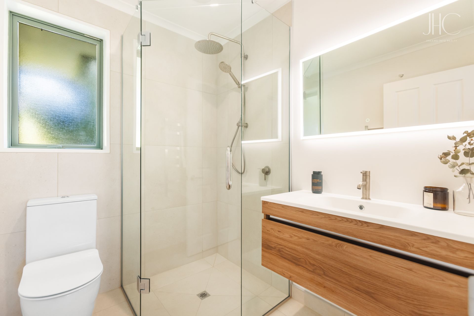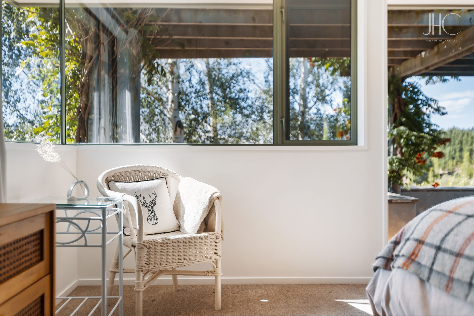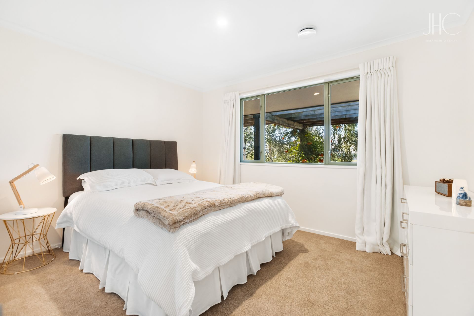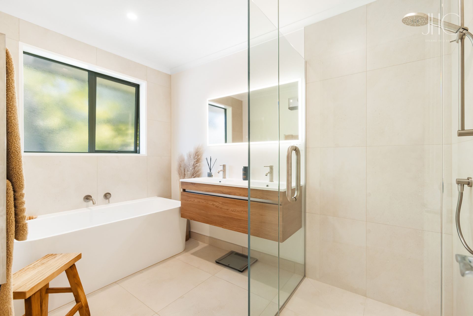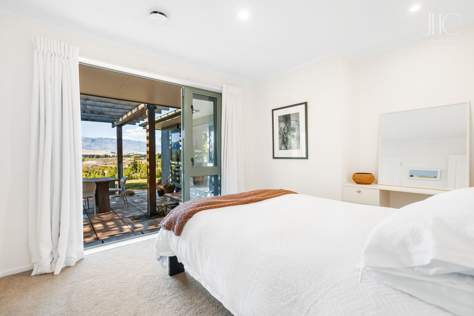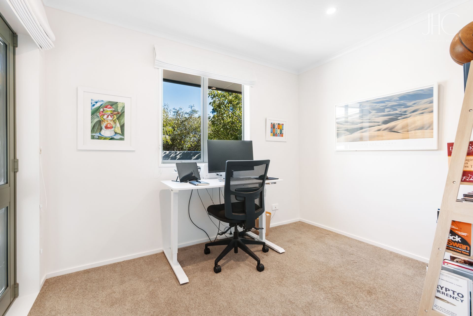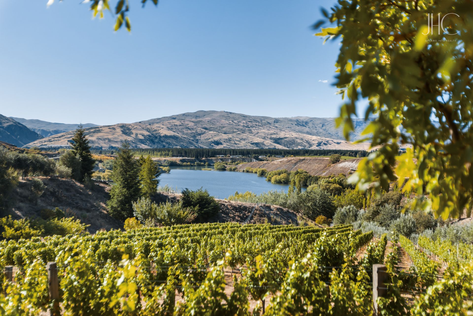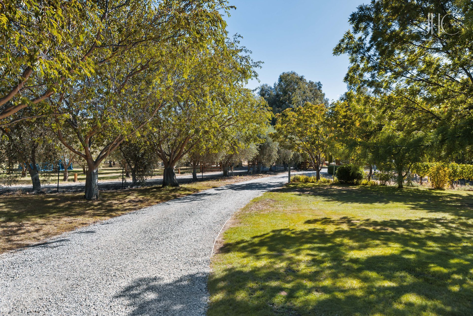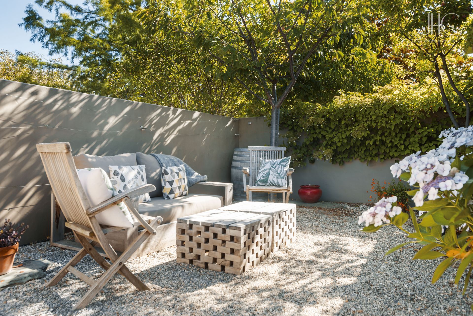Details
Selling:
Enquiries over $2,400,000
Status:
Offers welcome
Viewing:
Private viewings
Download
Property Files
- LIM
- Title
- Floor Plans
- Council Property File
- Complementary Information
- Click to Download
Contact
+6421 294 0791
jasmine@jhcrealty.co.nz
+6421 123 4569
carl@jhcrealty.co.nz
Wine, Dine and fall in Love
154c Cairnmuir Road, Bannockburn Inlet
• Elegant Family Living-
Situated on a 1.14-hectare expanse in scenic Bannockburn, this modern abode offers a serene family sanctuary. Three bedrooms, two bathrooms, and an office (that could be a 4th bedroom), it's a haven for family life and entertaining. Open plan kitchen and dining area creates a welcoming environment for dinner parties or cosy family meals. The heart of the home, a well-appointed kitchen, features a large walk-in pantry, catering to all your culinary needs. Enjoy year-round comfort with a Kent Style Fire, heat pump, and ventilation system.
• Robust and Refined Design-
Experience the fusion of functionality and style with the property's excellent interior condition, featuring newly renovated bathrooms. The exterior's brick and plaster construction not only adds a timeless aesthetic but also promises durability. The fully fenced property is complemented by a handy garden shed, hot house and storage container.
• Generous Accommodation and Parking-
This property includes a double garage with internal access, augmented by ample off-street and boat parking. The northerly aspect bathes the home in natural light, enhancing the bright and airy ambiance. Relish in charming, unencumbered views over your own vineyard and Bannockburn Inlet.
• Unique Location and Extras-
This property presents a lifestyle of rare quality and beauty, with a great neighbourhood and community. At your fingertips is the Inlet, the Lake Dunstan Cycle Trail, local wineries and the Carrick Restaurant and Cellar Door. This could all be yours ahead of summer with the owners ready to move!
Location & Land
Access: Cairnmuir Road, ROW over 154b
Area: 1.14Ha
Fencing: Fully fenced
CODC Rates: $2,770
ORC Rates: $502
RV: $1,900,000
Building & Construction
Bedrooms: Three with an office that could be a fourth bedroom
Bathrooms: Two (recently renovated)
Year Built: 1999
Floor Area: 195sqm
Foundations: Concrete
Structure: Timber Framing
Cladding: Plaster over block/brick
Flooring: SDN Carpet, Ceramic Tiles
Glazing: Double glazed
Joinery: Aluminium
Lighting: LED
Roofing: Corrugated iron
Insulation: Batts
Cavity: Via Wine Cellar
Chattels: Fridge/Freezer, Dishwasher
Water & Heating
Cooking: Gas Hob, Electric
Hot water: Gas califont, outside kitchen
Heating: 2x AC, Air Transfer, Fireplace
Potable: Private scheme
Waste: Septic tank, cleaned Oct 23'
Irrigation: Private scheme
internet & Secuirty
Internet: VDSL
Provider: TBD
Security: Outside Lights
Garaging & Other
Garaging: Double car, internal access
Storage: Container, shed, hot house
Notes: Vineyard is presently maintained by Domain Road for no cost of compensation.

