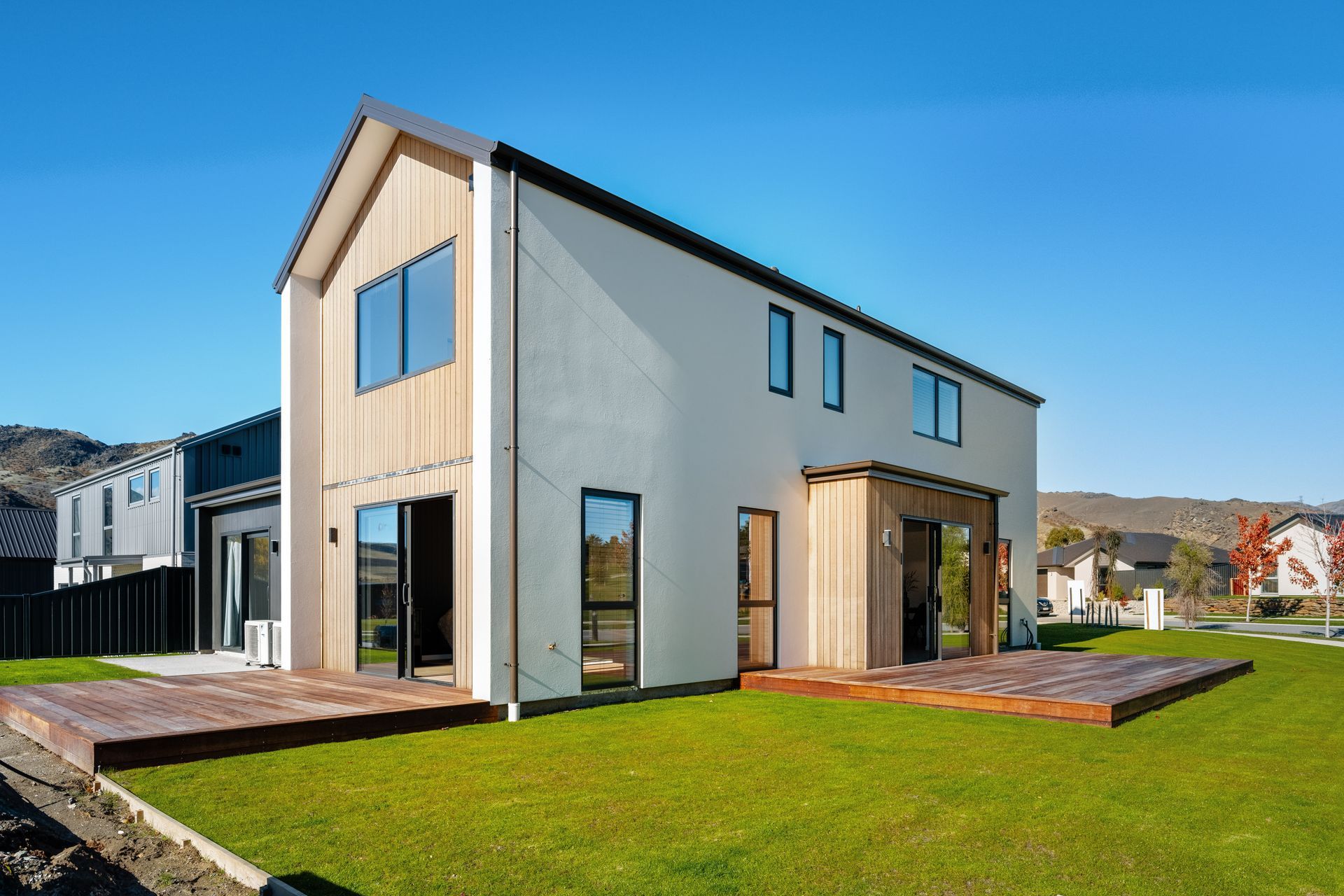Details
Selling:
$1,350,000
Status:
Offers welcome
Viewing:
Open Homes, private viewings
Contact
+6421 294 0791
jasmine@jhcrealty.co.nz
+6421 397 985
hilary@jhcrealty.co.nz
+6421 123 4569
carl@jhcrealty.co.nz
Location & Land
Access: Wallis Drive
Area: 450sqm (approx)
Fencing: Partially fenced
CODC Rates: $3,356.76
ORC Rates: $242.81
RV: October 2022 $400,000
Building & Construction
Bedrooms: Four
Bathrooms: Three
Year Built: 2024
Floor Area: 206sqm (approx)
Foundations: Concrete
Structure: Timber Framing
Cladding: James Hardie Vertical Stria, Vertical Shiplap Cedar & Plaster
Flooring: Carpet & Vinyl planking
Glazing: Double glazed
Joinery: Aluminium
Lighting: LED
Roofing: 5-Rib
Insulation: Ceiling & External walls
Water & Heating
Cooking: Induction, Electric oven
Hot water: Electric
Heating: Heat pump x2 & Wood burner
Bathroom Heating: Heated towel rails, Wall heaters, Heated mirrors & Underfloor heating
Potable: Town Supply
Waste: Town Supply
internet & Secuirty
Internet: Fibre
Garaging & Other
Garaging: Two car garage with internal access & off-street parking
Contemporary Charm on Wallis Drive
38 Wallis Drive, Cromwell
Elevated Elegance
Set in the prestigious Prospectors Park, 38 Wallis Drive is a newly completed two-level home that exemplifies modern design and refined living. With expansive views in every direction and a serene, established environment, this residence offers a harmonious blend of comfort and sophistication.
Thoughtful Design & Quality Finishes
The centrepiece kitchen, finished with elegant porcelain benchtops, is designed for both style and functionality, allowing for easy flow and connection. Generous decking areas extend the living space outdoors, creating the perfect setting to relax or entertain while enjoying Cromwell’s famous sun and scenery.
Versatile Living Spaces
Upstairs, the master bedroom serves as a private retreat, complete with a walk-through robe leading into a beautifully appointed ensuite bathroom. Two additional bedrooms, each capturing unique outlooks, round out the upper level. Downstairs, a fourth bedroom with its own full bathroom offers incredible flexibility—ideal as a guest suite, home office, media room, or sun-drenched retreat with direct outdoor access.
Comfort & Convenience
Comfort is assured year-round with a Woodsman log burner and two heat pumps, providing efficient heating and cooling options throughout the seasons. The spacious double garage includes an integrated laundry and offers excellent off-street parking options. Outside, two well-designed deck areas provide ample space to personalise the landscaping and make it your own.


























